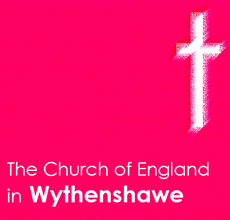A Guide to
William Temple Church
William Temple Church
|
William Temple Church was built in 1965 and is now a Grade II listed Building. It was designed by George Pace, considered by many to be the most influential post-war ecclesiastical architect in the country. The church has been described as one of the finest examples of post-war architecture in the north of England.
On this page:
|
The detailed English Heritage listing for the church building can be summarised by this statement: |
Exterior Photographs
Interior Photographs
Chapel of the Transfiguration
The Building
William Temple Church was built in 1965 and is now a Grade II listed Building. It was designed by George Pace, considered by many to be the most influential post-war ecclesiastical architect in the country. The church has been described as one of the finest examples of post-war architecture in the north of England.
The church is named after William Temple (1881-1944) who was Bishop of Manchester from 1920 to 1929, and Archbishop of Canterbury, 1942 to 1944. Temple has been described by his contemporaries as "a philosopher, theologian, social teacher, educational reformer, and the leader of the ecumenical movement of his generation," and also as "the most significant Anglican churchman of the twentieth century".
Design
The steep roof of the church is dotted with dormer windows and a foreshortened bell tower. The ironwork in the church including the altar rails, altar crosses and light fittings is of very high standard and was manufactured to the architects design. The pews in the church were taken from a number of derelict 19th Century churches in the Diocese of Manchester.
The interior chapel, the Chapel of the Transfiguration, is a small intricate space enclosed within the main body of the church and is much loved by all who use it. In contrast to the Nave, it is almost minimalist in its simplicity of form, white walls and only decoration a strong black cross hung over the altar.
The design is non-traditional in concept and layout and yet maintains links with the past in the use of leaded glass and the re-use of the pews. The altar is in a central position with pews ranged round in four blocks. The choir is positioned away from the sanctuary and behind the baptistery. Thus the congregation has an unobstructed view of the altar with the choir in its midst.
The font is given great prominence secured within three steel girders rising to the roof. The dormer windows are so arranged as to catch and reflect the light of early morning to warm the spacious interior.
William Temple Church was built in 1965 and is now a Grade II listed Building. It was designed by George Pace, considered by many to be the most influential post-war ecclesiastical architect in the country. The church has been described as one of the finest examples of post-war architecture in the north of England.
The church is named after William Temple (1881-1944) who was Bishop of Manchester from 1920 to 1929, and Archbishop of Canterbury, 1942 to 1944. Temple has been described by his contemporaries as "a philosopher, theologian, social teacher, educational reformer, and the leader of the ecumenical movement of his generation," and also as "the most significant Anglican churchman of the twentieth century".
Design
The steep roof of the church is dotted with dormer windows and a foreshortened bell tower. The ironwork in the church including the altar rails, altar crosses and light fittings is of very high standard and was manufactured to the architects design. The pews in the church were taken from a number of derelict 19th Century churches in the Diocese of Manchester.
The interior chapel, the Chapel of the Transfiguration, is a small intricate space enclosed within the main body of the church and is much loved by all who use it. In contrast to the Nave, it is almost minimalist in its simplicity of form, white walls and only decoration a strong black cross hung over the altar.
The design is non-traditional in concept and layout and yet maintains links with the past in the use of leaded glass and the re-use of the pews. The altar is in a central position with pews ranged round in four blocks. The choir is positioned away from the sanctuary and behind the baptistery. Thus the congregation has an unobstructed view of the altar with the choir in its midst.
The font is given great prominence secured within three steel girders rising to the roof. The dormer windows are so arranged as to catch and reflect the light of early morning to warm the spacious interior.

